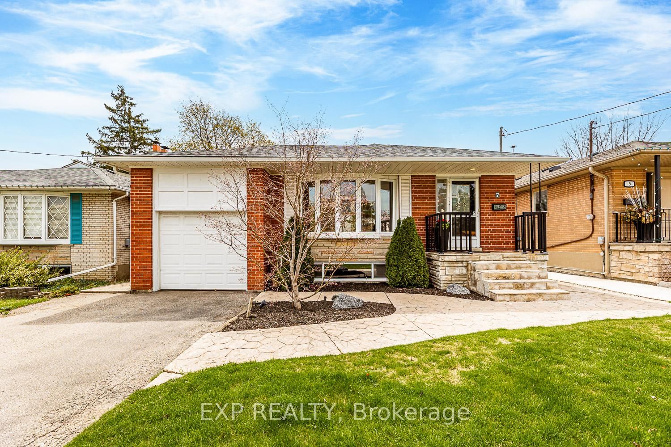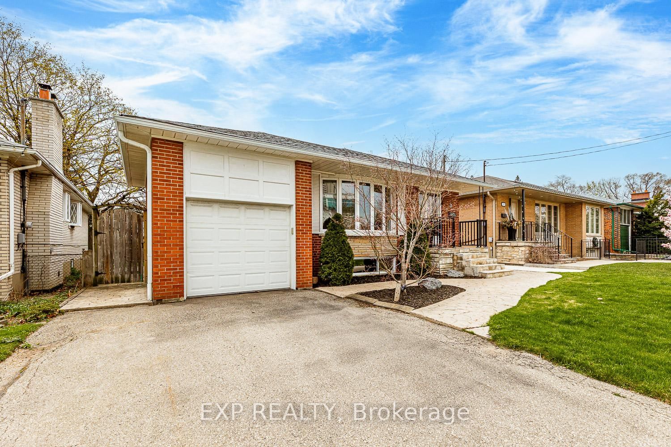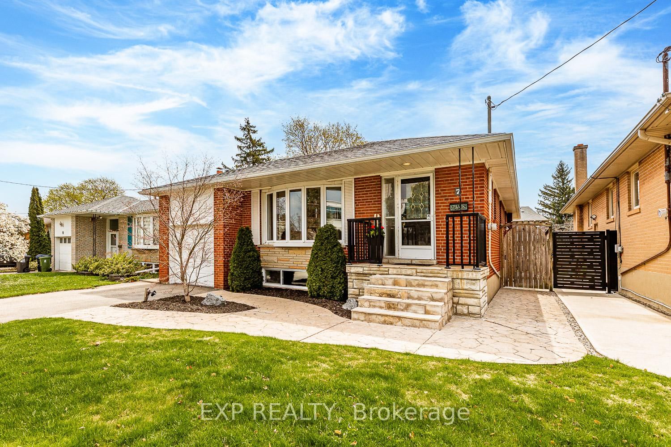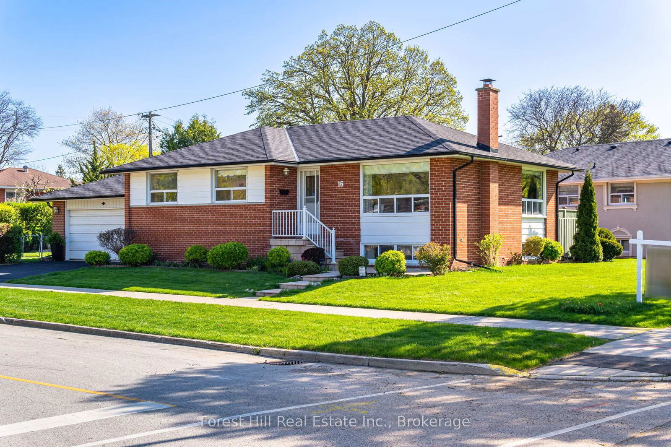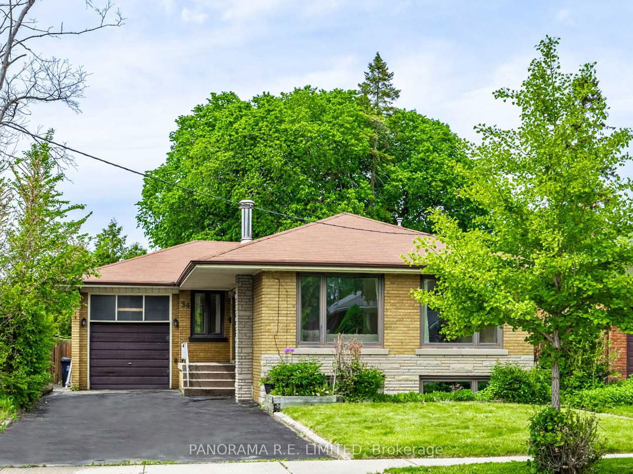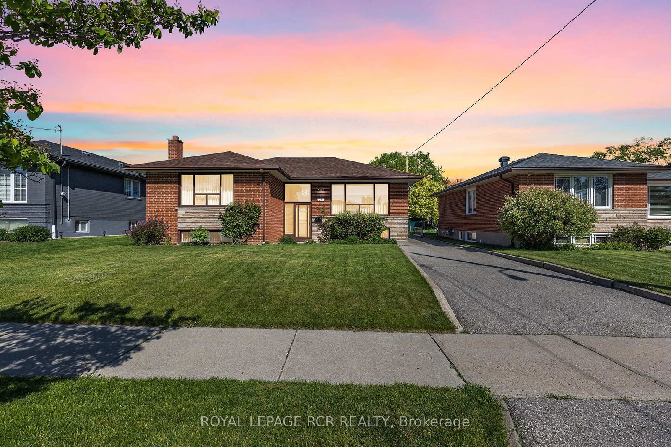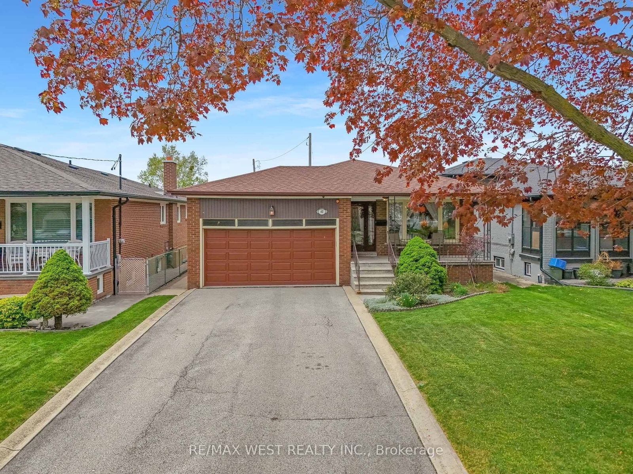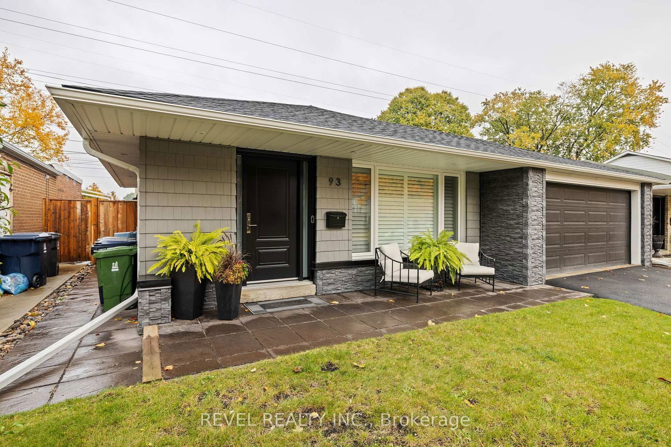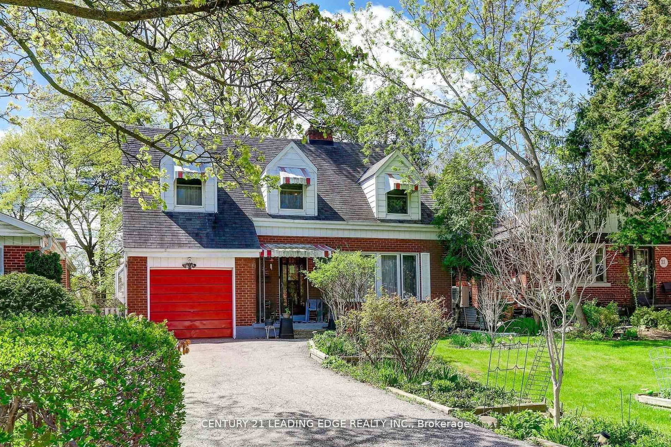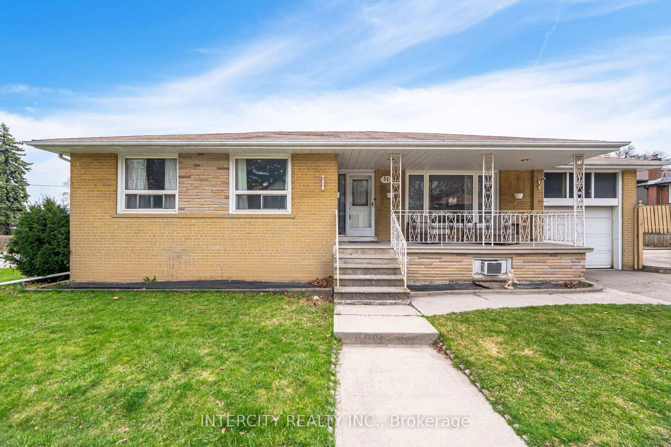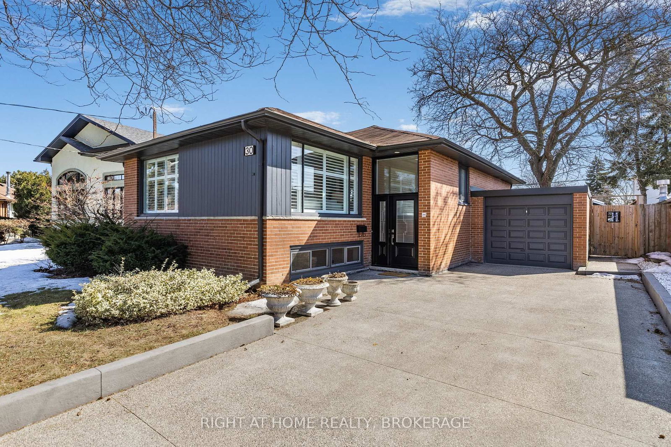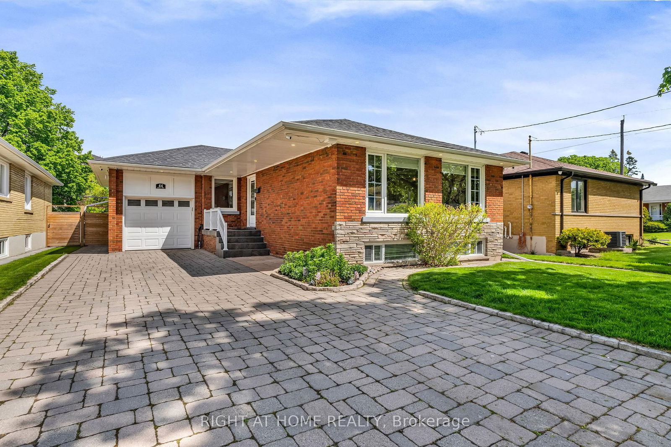Overview
-
Property Type
Detached, Bungalow
-
Bedrooms
3
-
Bathrooms
2
-
Basement
Development Potential + Part Fin
-
Kitchen
1
-
Total Parking
3 (1 Attached Garage)
-
Lot Size
137.66x45.06 (Feet)
-
Taxes
$4,520.62 (2024)
-
Type
Freehold
Property description for 7 Northcrest Road, Toronto, Kingsview Village-The Westway, M9R 1P5
Open house for 7 Northcrest Road, Toronto, Kingsview Village-The Westway, M9R 1P5

Property History for 7 Northcrest Road, Toronto, Kingsview Village-The Westway, M9R 1P5
This property has been sold 2 times before.
To view this property's sale price history please sign in or register
Local Real Estate Price Trends
Active listings
Average Selling Price of a Detached
May 2025
$2,080,601
Last 3 Months
$1,397,200
Last 12 Months
$2,548,056
May 2024
$3,611,323
Last 3 Months LY
$3,883,914
Last 12 Months LY
$3,187,739
Change
Change
Change
Historical Average Selling Price of a Detached in Kingsview Village-The Westway
Average Selling Price
3 years ago
$1,576,498
Average Selling Price
5 years ago
$940,000
Average Selling Price
10 years ago
$289,274
Change
Change
Change
How many days Detached takes to sell (DOM)
May 2025
91
Last 3 Months
62
Last 12 Months
39
May 2024
2
Last 3 Months LY
10
Last 12 Months LY
71
Change
Change
Change
Average Selling price
Mortgage Calculator
This data is for informational purposes only.
|
Mortgage Payment per month |
|
|
Principal Amount |
Interest |
|
Total Payable |
Amortization |
Closing Cost Calculator
This data is for informational purposes only.
* A down payment of less than 20% is permitted only for first-time home buyers purchasing their principal residence. The minimum down payment required is 5% for the portion of the purchase price up to $500,000, and 10% for the portion between $500,000 and $1,500,000. For properties priced over $1,500,000, a minimum down payment of 20% is required.

